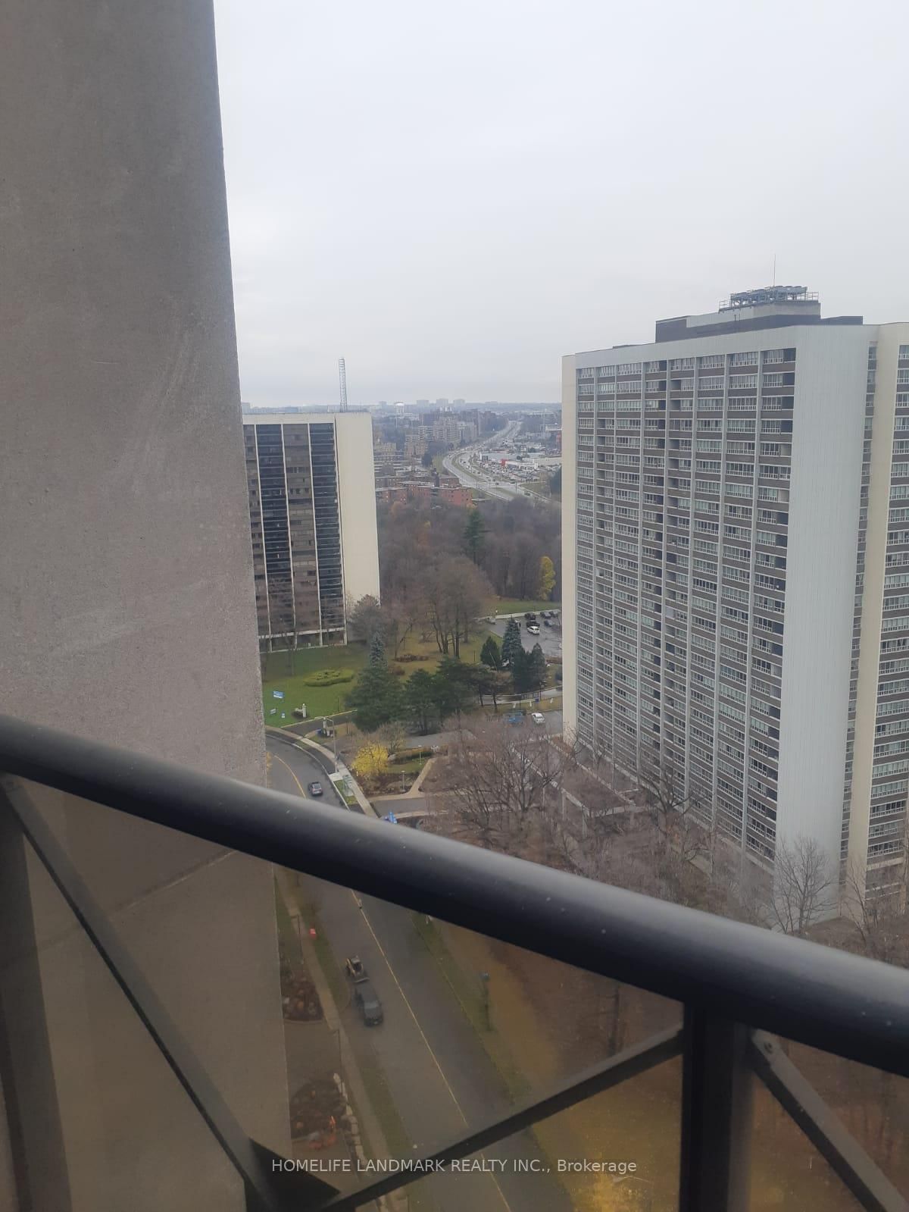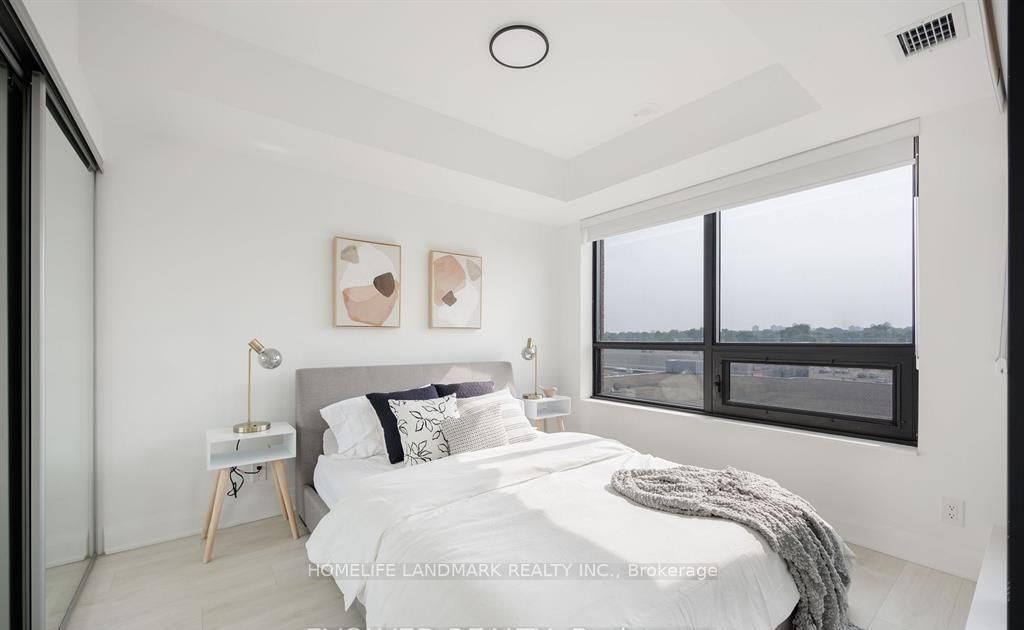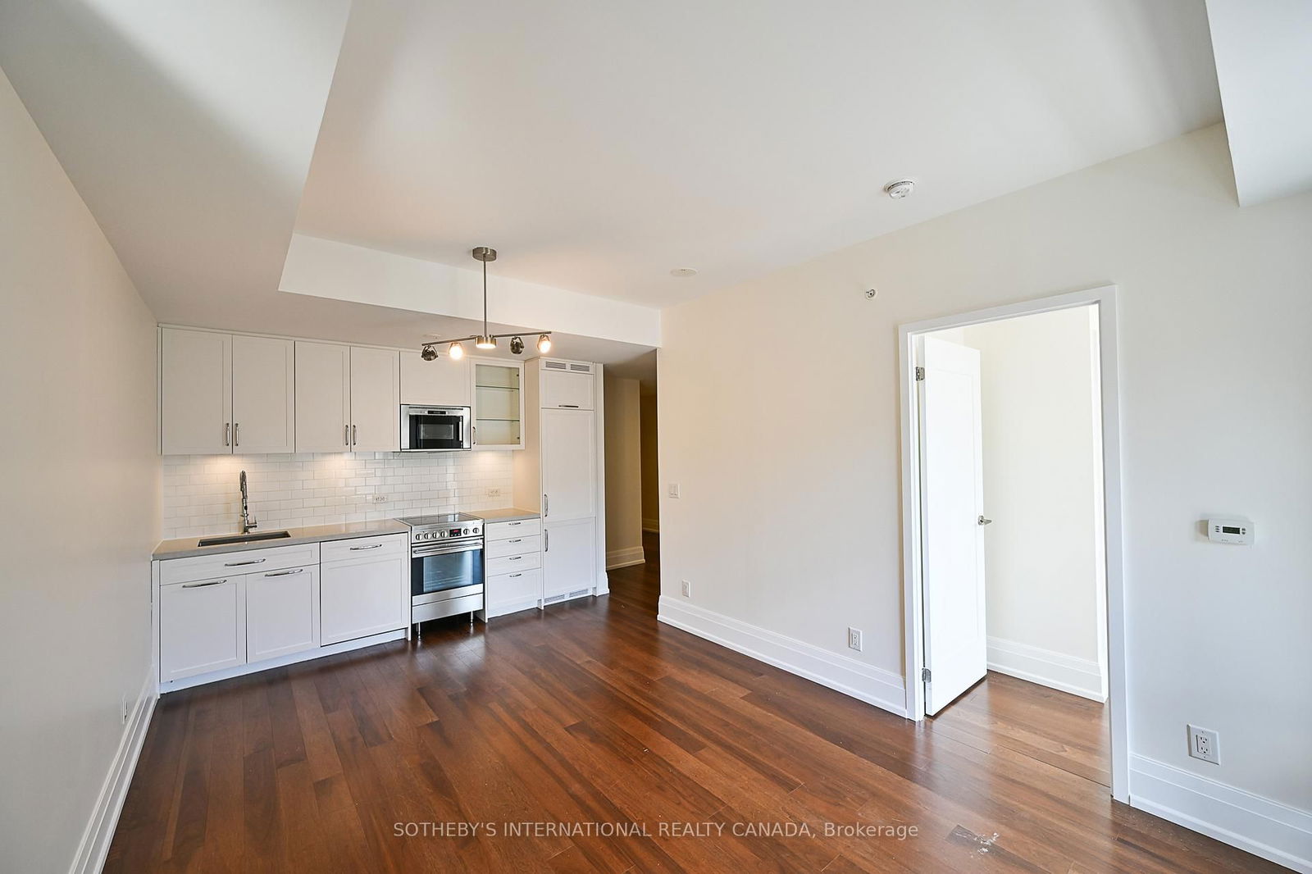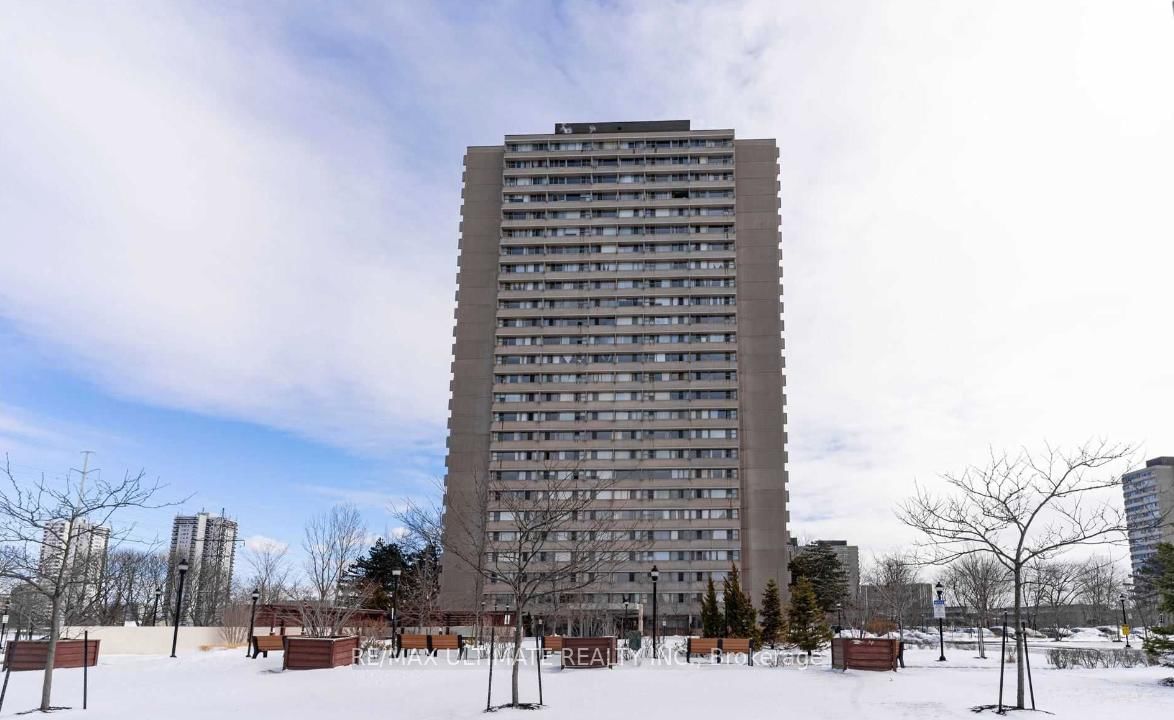Overview
-
Property Type
Condo Apt, Apartment
-
Bedrooms
2
-
Bathrooms
1
-
Square Feet
900-999
-
Exposure
South West
-
Total Parking
1 Underground Garage
-
Locker
Exclusive
-
Furnished
No
-
Balcony
None
Property Description
Property description for 2406-735 Don Mills Road, Toronto
Property History
Property history for 2406-735 Don Mills Road, Toronto
This property has been sold 2 times before. Create your free account to explore sold prices, detailed property history, and more insider data.
Schools
Create your free account to explore schools near 2406-735 Don Mills Road, Toronto.
Neighbourhood Amenities & Points of Interest
Create your free account to explore amenities near 2406-735 Don Mills Road, Toronto.Local Real Estate Price Trends for Condo Apt in Flemingdon Park
Active listings
Average Selling Price of a Condo Apt
May 2025
$2,432
Last 3 Months
$2,432
Last 12 Months
$2,571
May 2024
$2,641
Last 3 Months LY
$2,543
Last 12 Months LY
$2,616
Change
Change
Change
Historical Average Selling Price of a Condo Apt in Flemingdon Park
Average Selling Price
3 years ago
$2,337
Average Selling Price
5 years ago
$1,924
Average Selling Price
10 years ago
$1,900
Change
Change
Change
Number of Condo Apt Sold
May 2025
26
Last 3 Months
21
Last 12 Months
16
May 2024
12
Last 3 Months LY
12
Last 12 Months LY
13
Change
Change
Change
How many days Condo Apt takes to sell (DOM)
May 2025
38
Last 3 Months
27
Last 12 Months
27
May 2024
42
Last 3 Months LY
33
Last 12 Months LY
22
Change
Change
Change
























































